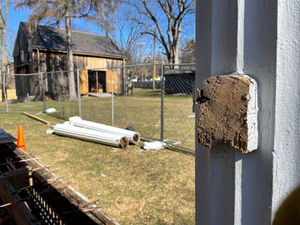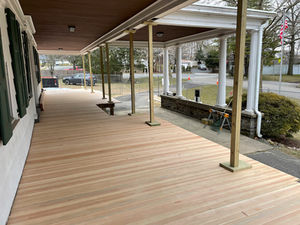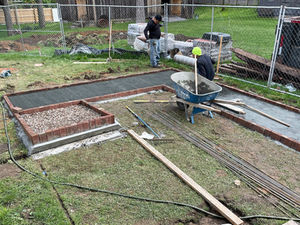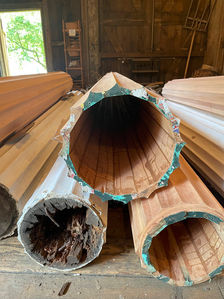
Sands-Willets House
Porch Access & Stabilization Project: 2021
PRESS RELEASE
For Immediate Release
December 2020
COW NECK HISTORICAL SOCIETY RECEIVES GARDINER GRANT
The Robert David Lion Gardiner Foundation has awarded a generous grant of $125,525 to the Cow Neck Peninsula Historical Society toward their front porch restoration that will provide accessibility to the Sands-Willets House in Port Washington. This historically correct renovation will include the addition of a modern access ramp to allow entry to all, including those with wheelchairs and strollers. Historic house tours, exhibitions, lectures, and other activities will soon be able to be enjoyed by everyone.
According to Chris Bain, President of Port Washington's historical society, “This long overdue project, made possible by the support of The Robert David Lion Gardiner Foundation, will enable everyone in the surrounding communities and beyond to freely visit our historic house and, once there, get a deeper understanding of our fascinating local history.” Project Manager and Past President Fred Blumlein notes that the project is being launched on the 30th anniversary of the Americans with Disabilities Act.
The Sands-Willets House, whose western side was built in 1735 by John Sands III, had a front porch added in the 1850s when its new owner, Edmund Willets, enlarged the home in Greek-Revival style. That porch was replaced about 1910 with the striking 65’ long front porch with porte-cochere that you see today. This structure will now be restored in the same architectural manner, with the addition of an accessibility ramp.
The Sands-Willets House is listed on the State and National Registers of Historic Places and is featured as a historical site on the New York State Revolutionary War Heritage Trail.
For further information, please visit www.cowneck.org or www.rdlgfoundation.org or contact Chris Bain, President, at chris@cowneck.org.





Chris Bain, Historical Society President, and Fred Blumlein, Project Manager and Trustee, at the porch of the Sands-Willets House, where the ADA compliant access ramp will be built.
photograph by Susan Murphy


























